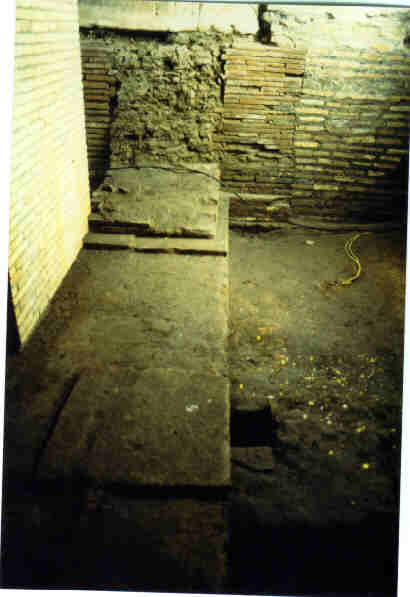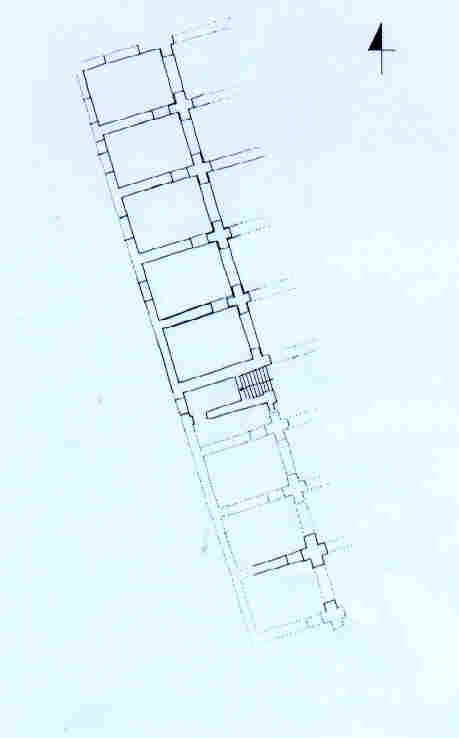Swedish Research in
San Lorenzo in Lucina
(Rome)
- The Transformationsof a Late Antique
Roman Quarter
ROMAN AND
EARLY CHRISTIAN
PHASES
Made by: Olof Brandt
Swedish Institute in Rome
Web page:
http://www.svenska-institutet-rom.org
Via Omero 14
I-00197 Rome, Italy
E-mail: isvroma@vatlib.it
The Third Century AD: A Roman Insula

The third century Roman building beneath San Lorenzo in Lucina (Rome). Click on the photo to see it in full size. The brick walls with a lighter colour to the left were built after the excavations 1982-1987 to support the floor of the church. To the left, you see one of the pillars and, above it, the marble threshold of the fifth century church. It is evident that the ground level had been raised in the two centuries that had passed after the Roman "insula" was built in the early third century.
| The most spectacular
feature uncovered by the Soprintendenza archeologica di Roma during the
1982-1985 excavations was the early third century "insula": a brick
building with a row of big, rectangular rooms along a long back wall.
Only a part of this huge building
was excavated beneath the church. It probably continued outside the church,
at least towards the east. Several different reconstructions of the insula
have been proposed (Rakob, Tortorici, De Caprariis). Henrik Boman and Katarina
Rundgren are working on a new reconstruction of the first phase of the
insula, dated by brick stamps to Caracalla (198-217).
Some details may be important in order to establish the plan of this building. There were a row of doors in the long North-South wall to the West of the rooms. This may confirm the presence of a street or a similar open space here. East of the cross shaped pillars, there are no traces of walls, but only drains and foundation walls. This seems to indicate an open space within the same complex: that is, a closed courtyard, as was proposed by Friedrich Rakob. The presence of stairs shows that there was an upper floor. It is to early to say something about the function of the building. Further comparisons with contemporary Roman buildings are needed. The later history of this building is quite important but difficult to write. Contemporary fourth century sources mention this parish, the titulus Lucinae, already in 366, when Damasus was elected pope in Lucinis. On the other hand, the church usually is identified with the basilica built in 432-440 by Sixtus III. Did the parish of Lucina have a church building between 366 and 432? When excavations began in 1982, expectations were high. Would there be any traces of a Christian building or church beneath that built in the fifth century? The delusion was big: The excavations in 1982-1987 not only revealed no older church or signs of Christian presence, but no traces were found of any intermediary period between the building of the insula and that of the church. A closer study of the already excavated remains together with stratigraphical information from the new excavations give us a new picture. We still have no traces of earlier churches or signs of Christian presence. But there are many traces of at least one intermediary period. One of these traces is the stratigraphy which was excavated in 1998 in the baptistery. This area was outside the insula but perhaps it was a street or a courtyard close to it. A series of levels show that the ground level was raised at least twice after the building of the insula. Level A covered the second century building and is probably contemporary with the building of the insula. This ground level is inclined: it is higher to the North. This level was raised twice before the building of the basilica. First, Level B, ca 20-30 cm, an irregular level, still inclined and higher to the North. Then level C, but its upper surface was destroyed so we do not know its level or shape. Here, outside the insula, the ground was raised at least twice. Other traces can be found in the insula itself. The doors in the long wall have been filled up in an intermediary period, when the ground was higher than before, but not yet at the fifth century level. It is easy to see that the lowest part is a foundation made in a trench dug in the ground. The ground level was where the bricks begin. These fillings mean 1) that the ground was raised: and 2) that the building was used. Was this the building where the parish or titulus of Lucina operated? This is a common theory. However, recent discoveries show that the basilica may have been built already in the fourth century. In that case, there is no reason to search for a titulus in the third century insula. The fourth century is the period in which modern scholars, following Charles Pietri, tend to place the creation of the Roman tituli, the first parishes out in the Roman quarters. |
